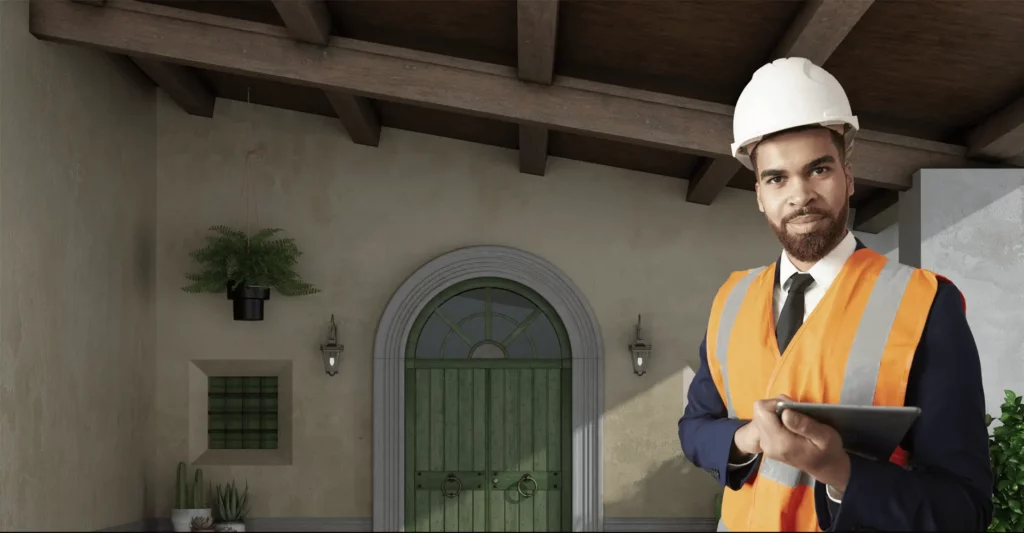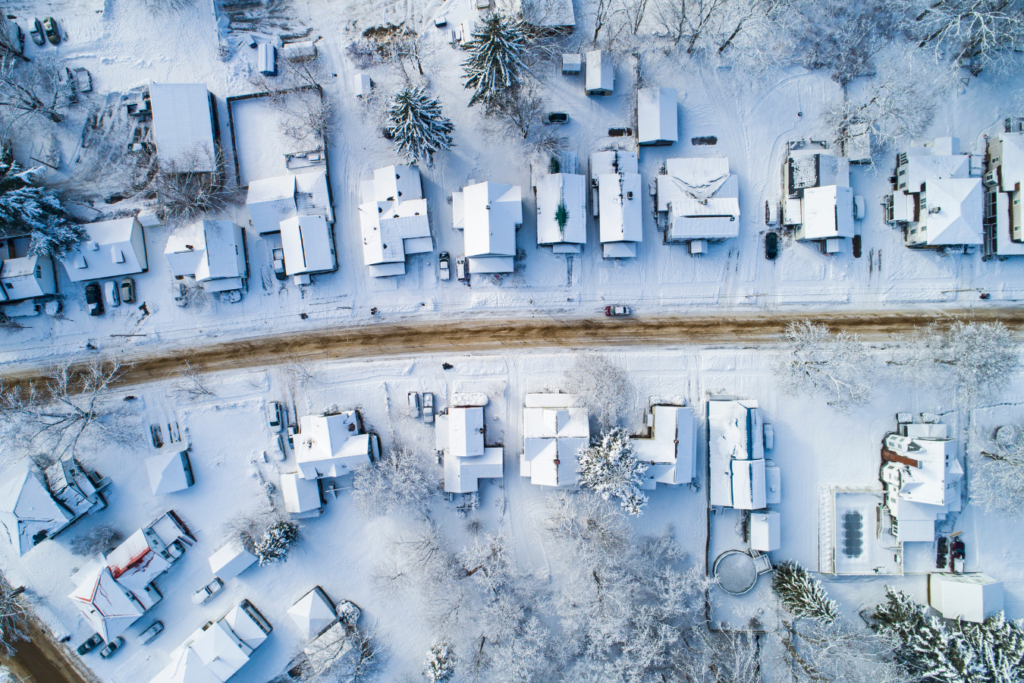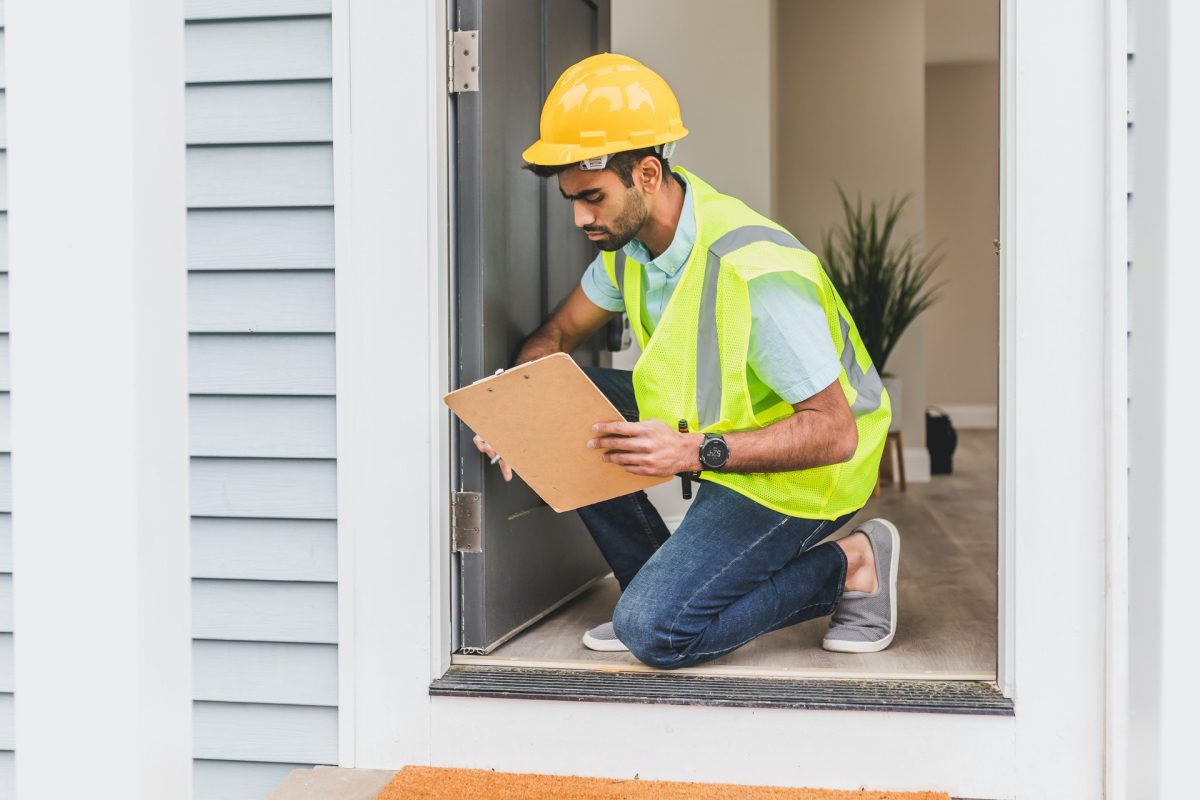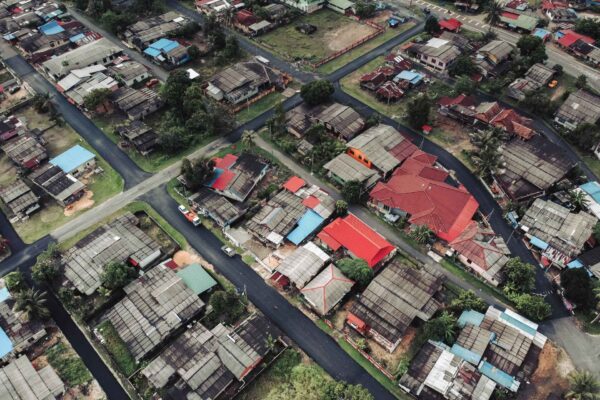In the fast-paced and complex world of real estate development, conducting a thorough and timely new construction inspection is pivotal. As construction managers and overseers, you are the vigilant eyes ensuring that every project meets the highest standards of quality and safety. These inspections are not just a routine step in the process; they are the cornerstone of creating a trustworthy, lasting structure that adheres to all relevant local building codes.
Whether you are preparing for the foundational stages of a project or approaching the final walk with the builder, these inspections act as both a quality check and a safeguard for future property owners. This article will provide a comprehensive guide on how to conduct a new construction inspection, highlighting key areas such as HVAC systems, pre drywall inspections, warranty inspections, and potential common problems to be vigilant for.
Think of this guide as your blueprint for excellence, ensuring that each new construction under your watch meets and exceeds the expectations set forth, all while maintaining a harmonious relationship with home builders and regulatory authorities.
The Importance of a Pre-pour and Foundation Inspection
Every great structure begins with a strong and stable foundation—it’s the fundamental step that sets the tone for the entire construction project. Before the concrete is poured, a pre-pour inspection is essential. This inspection involves a comprehensive check of the prepared excavation, verifying the size and placement of footings, and ensuring that the rebar is correctly installed and tied. It is the first, critical chance to catch potential issues before they become expensive and challenging problems.
Following this, a foundation inspection is conducted after the concrete has been poured and set. This stage includes verifying that the foundation components are constructed as per the plans and are in compliance with local building codes. It ensures that the foundation walls are straight, secure, and correctly positioned, and that all components are free of defects that might affect the structural integrity of the home.
By giving due attention to these early stages of construction, construction managers and overseers can identify and rectify issues before they escalate. The pre-pour and foundation inspections are not mere formalities; they are pivotal steps in the construction process that ensure the longevity and safety of the entire structure. Neglecting this crucial phase can result in costly repairs, delays, and even potential legal issues.
In essence, the pre-pour and foundation inspections serve as the gatekeepers of quality in a new construction inspection. They establish a rigorous standard right from the start, safeguarding the project’s success and the satisfaction of both home builders and future property owners.
Moving Up: Framing and Pre-Drywall Inspections
As the construction process advances, the next critical juncture is the framing inspection. This is where the skeleton of the building takes shape, and it’s vital that every beam, post, and connection is meticulously inspected. The framing inspection ensures that the structure is sound and built to specifications, checking for proper installation of components and adherence to design plans. It is a rigorous assessment of the structural integrity of the entire building and a vital step in preventing future complications.
Following closely is the pre drywall inspection, conducted before the drywall is installed. This step offers a last chance to evaluate the electrical, plumbing, HVAC, and structural components of the home while they are still fully visible. It is a golden opportunity to spot potential problems, from misaligned framing to incorrect electrical wiring, before they are hidden behind walls.
These inspections are not just procedural; they are the quality assurance measures that construction managers and overseers employ to guarantee a safe, stable, and code-compliant building. In essence, they form the backbone of a thorough new construction inspection, ensuring that the project continues to meet the high standards set during the foundational stages.
Checking the Systems: Electrical, Plumbing, and HVAC
As the structure of the building rises, the intricate network of electrical plumbing and HVAC systems begins to unfold. This stage of the new construction inspection is akin to checking the building’s vital signs, ensuring that these critical systems are installed correctly, function safely, and comply with all relevant codes and standards.
The electrical inspection checks for proper wiring, outlet placements, and breaker installations, safeguarding against potential fire hazards and ensuring energy efficiency. Meanwhile, the plumbing inspection ensures that all pipes are correctly installed and leak-free, verifying that the water and sewage systems will operate flawlessly.
One of the most critical systems, the HVAC inspection, ensures that heating, ventilation, and air conditioning components are installed to specifications and are in optimal working condition. This is essential not only for comfort but for the overall energy efficiency and air quality of the property.
For construction managers and overseers, these system inspections are paramount. They are the checkpoints that confirm the building’s essential systems are set to function as intended, laying the groundwork for a safe, efficient, and comfortable living or working environment in the finished property.
Identifying Common Problems and Structural Components
In every construction project, the devil is in the details. Construction managers and overseers are often the first line of defense against common problems that can compromise the safety and quality of a building. These can range from improper joist hangers, inadequate fire-blocking, and faulty shear wall construction, to issues like poor drainage systems and inadequate insulation.
Identifying and rectifying these issues early is where understanding the structural components of a building becomes invaluable. These components—such as the framing, foundation, and roof system—are the bones of the building. They must be meticulously inspected for alignment, integrity, and compliance with design plans and local building codes.
For instance, detecting and addressing a minor foundation crack during the inspection may prevent a significant structural failure in the future. Similarly, identifying inadequate ventilation in the attic space can head off mold issues and potential health risks for future occupants.
For construction managers and overseers, being adept at spotting these common problems is not just a skill—it’s a responsibility. It requires a keen eye, deep knowledge, and unwavering commitment to the craft of building. After all, the goal of every new construction inspection is to ensure the creation of a structure that stands strong, safe, and proud for years to come.
The Final Walk and Year Warranty Inspection
The final walk, also known as the final walkthrough, is a pivotal moment in the construction process. This is the point where construction managers and overseers, alongside the builder, tour the nearly-completed project. Every nook and cranny is inspected, from the quality of the finishes to the operation of systems and appliances. This step ensures that everything is built to the agreed-upon specifications and that the home is ready for occupancy. It’s the last opportunity to identify and address any overlooked issues before the keys are handed over to the new owner.
Approximately a year after completion and occupancy, the year warranty inspection comes into play. This inspection is conducted before the builder’s one-year warranty expires and is designed to catch any problems that have arisen during the first year of the home’s life. It could be a settling foundation, an HVAC system that isn’t performing as expected, or issues with plumbing that weren’t apparent during the initial inspections.
For construction managers and overseers, these inspections are more than mere formalities. The final walk is their stamp of approval on the project, confirming that every detail meets the highest standards of quality and safety. The year warranty inspection, on the other hand, serves as a follow-up to ensure that the property continues to meet these standards as it transitions from a new construction into a lived-in home.
In essence, these inspections are the bookends of the construction manager’s and overseer’s role, symbolizing their ongoing commitment to excellence from the start of the project through its first year of life and beyond.

Working with Professionals: When and Why to Hire a Home Inspector
Even the most experienced construction managers and overseers can benefit from a second set of expert eyes. This is where the decision to hire a home inspector comes into play. Home inspectors, particularly those with credentials such as structure tech home inspections, offer a specialized, objective perspective on the quality and safety of a construction project.
When to Hire a Home Inspector:
- Before the Final Walkthrough: Engaging a home inspector prior to the final walkthrough provides an additional layer of assurance that all systems and components are functioning as they should be.
- Pre-Drywall Stage: An inspector can assess the hidden elements of the construction at this critical juncture, potentially identifying issues that might be overlooked.
- Before the One-Year Warranty Expires: As the year warranty inspection approaches, a professional home inspector can provide a thorough assessment to ensure all components have withstood the initial period of use.
Why Hire a Home Inspector:
- Objective Evaluation: A certified home inspector offers an unbiased assessment of the property, ensuring that nothing is missed due to familiarity with the project.
- Expertise and Experience: Inspectors have extensive training and experience, with keen eyes for issues that might escape even a seasoned construction professional.
- Peace of Mind for All Parties Involved: Knowing that a third party has scrutinized the property can bring comfort to construction managers, builders, and future homeowners alike. It solidifies the home’s integrity and adherence to local building codes.
For construction managers and overseers, hiring a professional home inspector is not an admission of a lack of skill or diligence. Instead, it is a wise and proactive step that enhances the credibility of the project and serves as a testament to their commitment to delivering a top-notch, safe, and secure home.
Ensuring Compliance: The Role of Local Building Codes
In the intricate world of construction, local building codes are the rules of the game. These codes, which vary from one jurisdiction to another, set the minimum standards for safety, health, and general welfare in building design and construction. For construction managers and overseers, understanding and ensuring compliance with these codes is not just a regulatory requirement—it is a fundamental aspect of their professional responsibility.
Why Local Building Codes Matter:
- Safety and Health: First and foremost, building codes are designed to protect the health and safety of the occupants. They ensure that structures are sound, fire-resistant, and equipped with essential safety features.
- Property Value: Compliance with building codes helps in maintaining and potentially increasing the value of the property, which is a significant benefit for real estate stakeholders.
- Avoiding Legal and Financial Repercussions: Non-compliance can result in hefty fines, legal issues, or the need for costly modifications post-construction.
Key Steps to Ensure Compliance:
- Stay Informed: Building codes can change. Regularly check for updates from local building departments or industry associations.
- Involve a Code Specialist: Consider consulting with a specialist early in the process to review plans and identify potential compliance issues before they become problems.
- Document Thoroughly: Maintain meticulous records of inspections and approvals. These documents can be crucial if questions about the building’s compliance status arise later.
For construction managers and overseers, adherence to local building codes is more than ticking off a checklist; it is about embodying a culture of excellence and integrity in their work. This commitment not only ensures the legality and safety of the project but also fosters trust and respect between the construction team, home builders, and future occupants.
The Final Inspection: A Builder’s Perspective
The final inspection marks a significant milestone not just for construction managers and overseers, but for the builder as well. This inspection is a comprehensive review of the entire project, and it signifies that the home is near completion and ready for occupancy. From the builder’s perspective, this is the moment when months, or perhaps years, of planning, coordination, and hard work come to fruition.

For a builder, the final inspection is a source of both pride and apprehension. It is the stage where their craftsmanship is put under a microscope, and every detail is scrutinized. Success at this stage confirms the quality and integrity of their work, while any issues identified present an opportunity for last-minute corrections and improvements.
This inspection is not just a procedural step—it’s a reflective moment for the builder, who must ensure that the finished product aligns with the original vision, meets all local building codes, and stands as a testament to their skill and professionalism.
In essence, the final inspection is the builder’s opportunity to deliver a project that exceeds expectations and solidifies their reputation for excellence in the world of construction.
Conclusion
A new construction inspection is more than a series of checks—it is a rigorous and essential process that ensures the highest standards of safety, quality, and compliance in a building project. From the initial pre-pour and foundation stages, through meticulous assessments of structural components and systems, to the final walk with the builder and the year warranty inspection, every step is pivotal. For construction managers, overseers, and builders, this process is not only a professional responsibility but a commitment to excellence. It is their promise that the final product—a new home or commercial space—stands as a safe, secure, and lasting testament to skilled craftsmanship and integrity.




